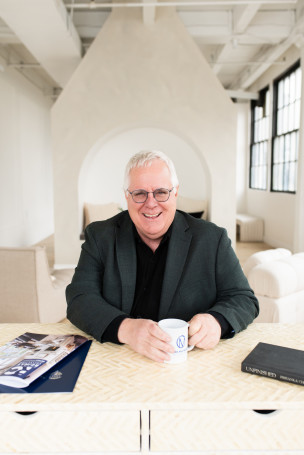
| Oakville L6L3N3 | | | MLS # W9051206 |
411 Sunset Drive
| 3+1 Bedrooms + 3 Baths | | | $1,839,000 | | | 1,500 Sq Ft |
The foyer leads into a warm, inviting and luminous living area. Its open floor plan ensures effortless entertaining and abundant natural light. Whether you're cozying up by the fireplace or grabbing a coffee at the breakfast bar, this space offers both comfort and convenience!
Welcome to luxury living!
Cozy Living
Step into the cozy living room, where warmth envelops you like a soft blanket. The plush sofa invites you to sink in and unwind, while the gentle glow of the fireplace flickers in the background. Soft, earthy tones and textured throws add to the inviting atmosphere, creating a space that feels both comforting and serene.
Intimate Personal Romantic
Enjoy intimate dining with an unobstructed view from the kitchen to the dining area. Making hosting a breeze!
Experience the delight of cooking in this open-concept, modern kitchen! Perfect for hosting family and friends, it features granite countertops and stainless steel appliances, making every meal preparation a pleasure.
A Chefs Delight
Ideal for those who love their sleep, these bedrooms feature multiple closets and gorgeous wood flooring, creating a stylish setting for your morning routine.
Comfortable and Cozy
A sanctuary for your everyday life
Enter the second floor luxurious 4-piece bathroom, showcasing a spacious soaker tub and stunning decor accents. You'll discover two additional bathrooms of comparable style and luxury on both the main floor and the basement level.
Play, Learn, Grow
A snug retreat for families and teens, this basement showcases light wood flooring, and a welcoming wood stove. It includes a bonus room for an additional bedroom or office, a full four-piece bathroom, and a modern laundry room.
Your favorite room in this house is bound to be the mudroom! This spacious addition offers endless storage, fulfilling every homeowner's dream. Downstairs, the expansive modern laundry room ensures that home chores are both effortless and enjoyable.
Modern Convenience
Next, there's the ultra-luxurious, secluded backyard, meticulously designed in 2018. It boasts a new pool, pool equipment, and a pool house with a cabana, alongside comprehensive landscaping featuring armor stone, trees, lighting, and an irrigation system. Not to mention a waterfall!
Backyard Oasis
A Space for Outdoor Entertaining
A perfect atmosphere is created for peaceful outdoor entertaining in this fine yard at night, showcasing its patio and fenced-in pool.




Not intended to solicit sellers or buyers under written contract with another Realtor®. This brochure is intended to give a fair representation of the property but is not to be relied upon as a statement of fact about the property or its amenities.
Chris Maynard
REALTOR®
RE/MAX Escarpment Realty Inc., Brokerage
Independently owned and operated.
Independently owned and operated.
First Last
Accreditation
RE/MAX Escarpment Realty Inc., Brokerage
Independently owned and operated.
Independently owned and operated.
502 Brant Street, Burlington, ON L7R 2G4